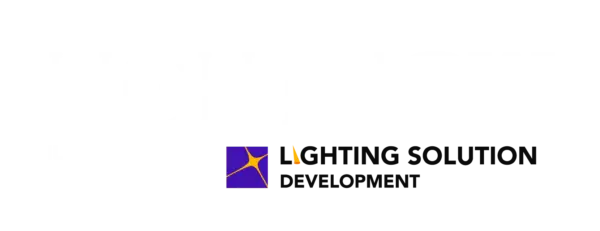The IES BIM Committee is requesting help. Have you been unhappy with the process of documenting lighting in BIM software, specifically Revit? Do you wish there were features that the software had to make the lighting workflow more compatible with those of other trades?
From a lighting specifier survey conducted last year, the IES BIM committee created a series of requests to Autodesk’s Revit Ideas forum. Users post requests; other users vote on the requests. Autodesk takes notice of posts that have a high number of votes, generally those with more than 100 votes.
The IES BIM Committee has taken all the feedback that they received from the survey responses and created a series of requests on the forum. Two posts have been on the forum for a while but haven’t received enough votes to attract Autodesk’s attention.
- Multiple Light Sources in a single Family, without nesting. This request was authored by IES BIM Committee member Matt Kincaid and addresses the fact that nesting is required for lighting families to have more than one light source. Nesting is problematic for aiming and photometric calculations. For more information, read Matt’s post and vote!
- Visibility Below Cut Plane In RCP. For many of us, it is helpful to see architectural elements, like furniture or step lights, that wouldn’t typically be shown on a Reflected Ceiling Plan as we lay out our designs. Currently, Revit doesn’t have a good way of showing that. There are workarounds, like making the cut plane close to the floor, but they all have their downsides. Allowing for visibility of elements below the cut plane would make it easier for us to see what we need without messy workarounds.
The IES BIM committee is requesting that interested specifiers click on the links above and vote for these ideas, as well as any other ideas there that you would like to have implemented.







You must be logged in to post a comment.